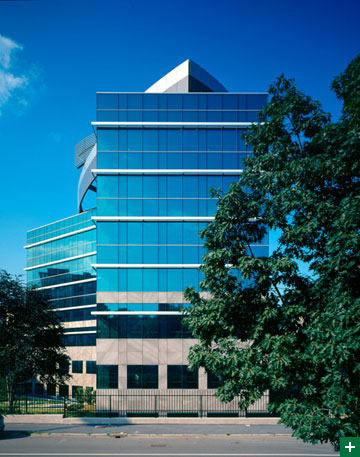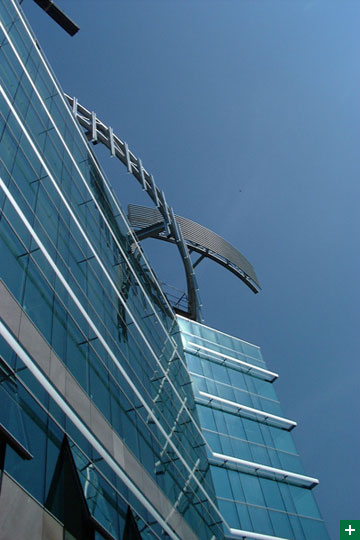Chiabrera
The designers have wondered how to transform a typical anonymous office building, one of those gray building very common in the gray Milan, in a product with its own architectural value, and not just as an object in itself, but also in the context of skyline metropolitan.The solution adopted by them has been to give a powerful signal, characterizing, that makes it recognizable that specific building whose structural memory should be at the same time preserved.
The entire building was then renovated in functionality and image. The project has reorganized in fact patterns and distribution of technology and with the addition of a new building facade has restored a major role in the neighborhood urban.
The building, known as the "Kennedy building" from the name of the street on which it faces, is placed in position very visible even from those traveling along the highways of northern Milan.
The emergency ruling in this case is represented by a double panel advertisement that consists of two overlapping elements, exploitable with signs or electronic displays.
Here we are in front, therefore, to a sort of "house sandwich", for advertising purposes, of course, but also in front of a particular "antenna", as a symbol of the communication.
Should not be underestimated, the role of sewing space, as well as to signal the presence of a technology container.
The original building, built in 1962, has been the site of a company, today, after the recovery will still host offices, even if the building was still initially developed as housing. Only during the completion of the works he changed the destination. This has done, unknowingly, to facilitate the restructuring: the designers are in fact faced with a distribution of the pillars most likely to work spaces, although everything was very dated (about half a century).
The glass facade offers horizontal elements (bull noses) that support a sunscreen with an ornament made from extruded aluminum.
Particularly the use of stone, the karst Repen, used only at the base of the building and shoot a little higher as the last formal warning to the earth. Above the six floors above ground is placed the "surprise" sign of the intervention, or that powerful, yet lightweight double billboard that has been said.
As for the distribution of space, what was the basement becomes the first floor which is accessed by a walkway pedestrians. All the plants have been brought up and have used very sophisticated technology, just think that for the air conditioning is used a Japanese technology that eliminates the use of Freon gas very polluting, replacing it with natural gas for cooling.
With the use of a suitable external crystal, finally have reached the high noise reduction values.
It was then placed the high technology in the service of a message visually strong, able to restore dignity to an old urban building with no personality.








