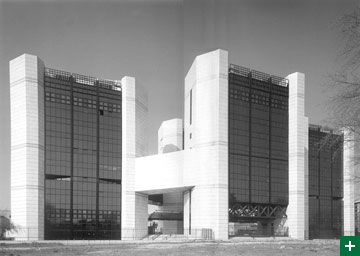Procaccini
Complex with intended commercial-administrative, comprising four buildings set on polygonal and juxtaposed in pairs, with the main entrances from an internal elevated square and connected by a suspended transparent canopy.Each building has 10 floors above ground and a technical level on roof top, for a total height of 46.50 meters.
The buildings are placed on a large plate, in which are housed in the basement area archives and in the two lower floors are located the car-parks, technological rooms and other archives.
The complex is characterized by the advanced technology used in the mechanical equipment.






